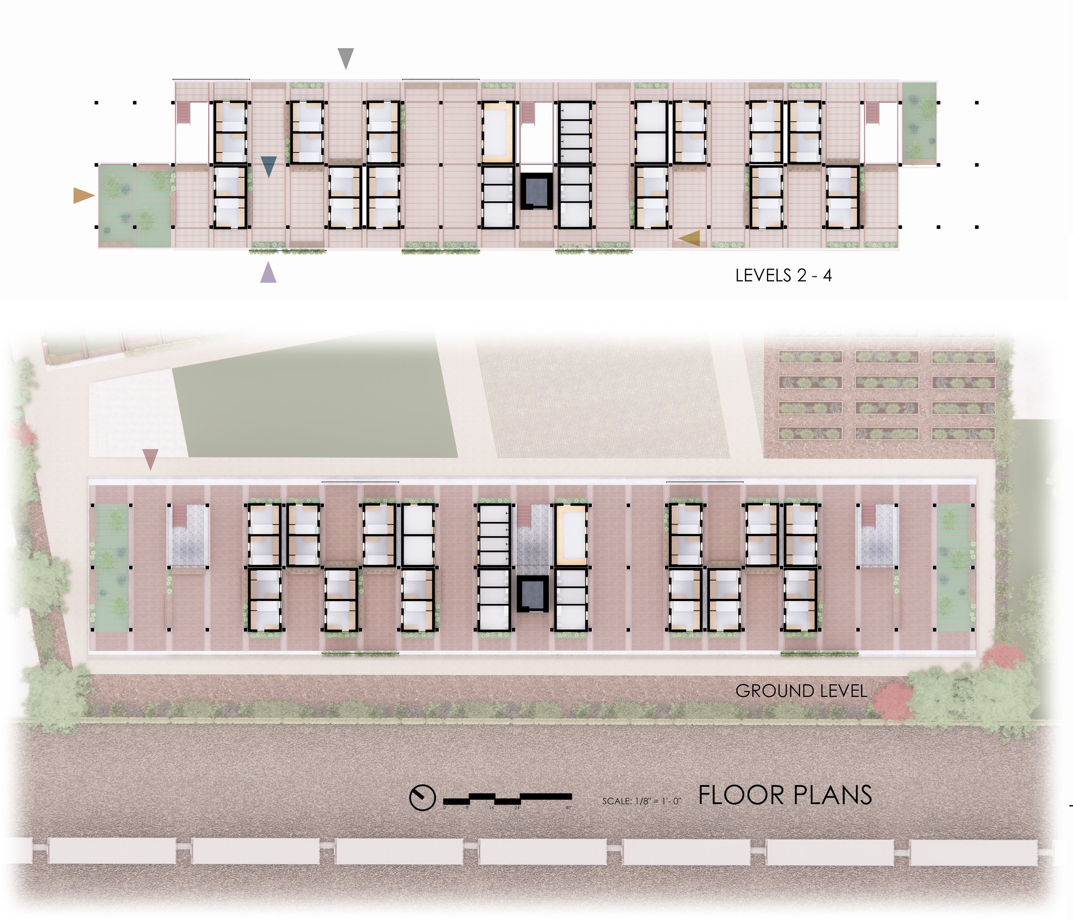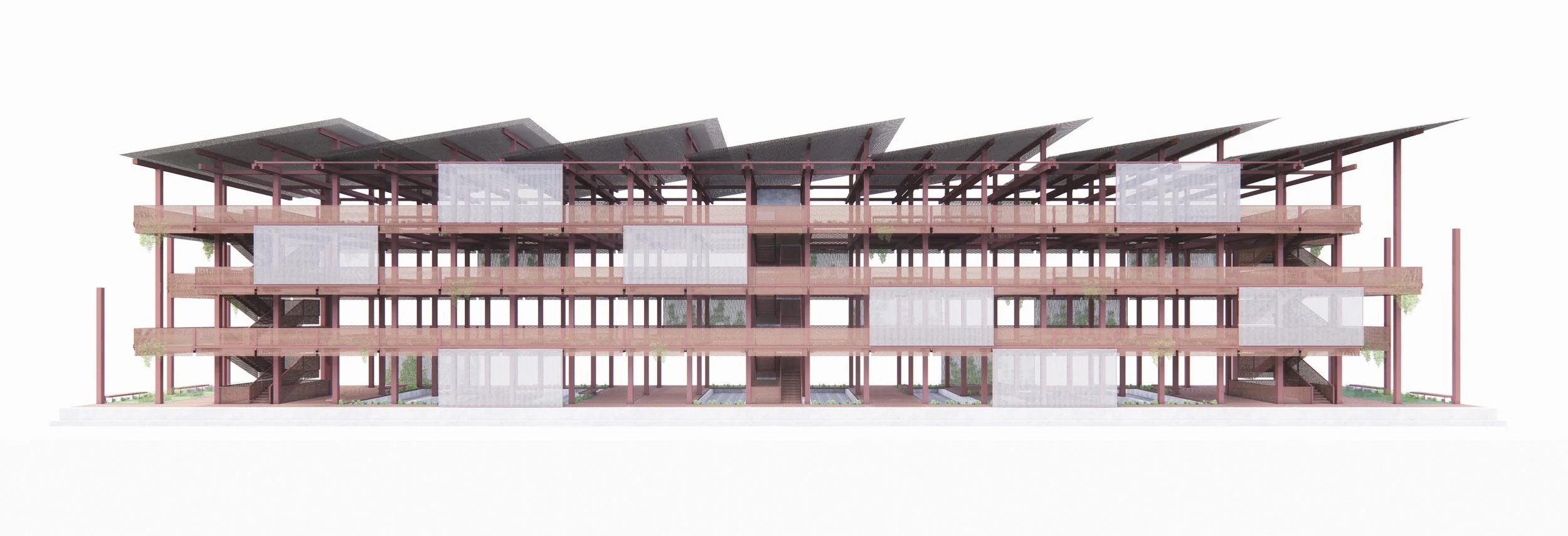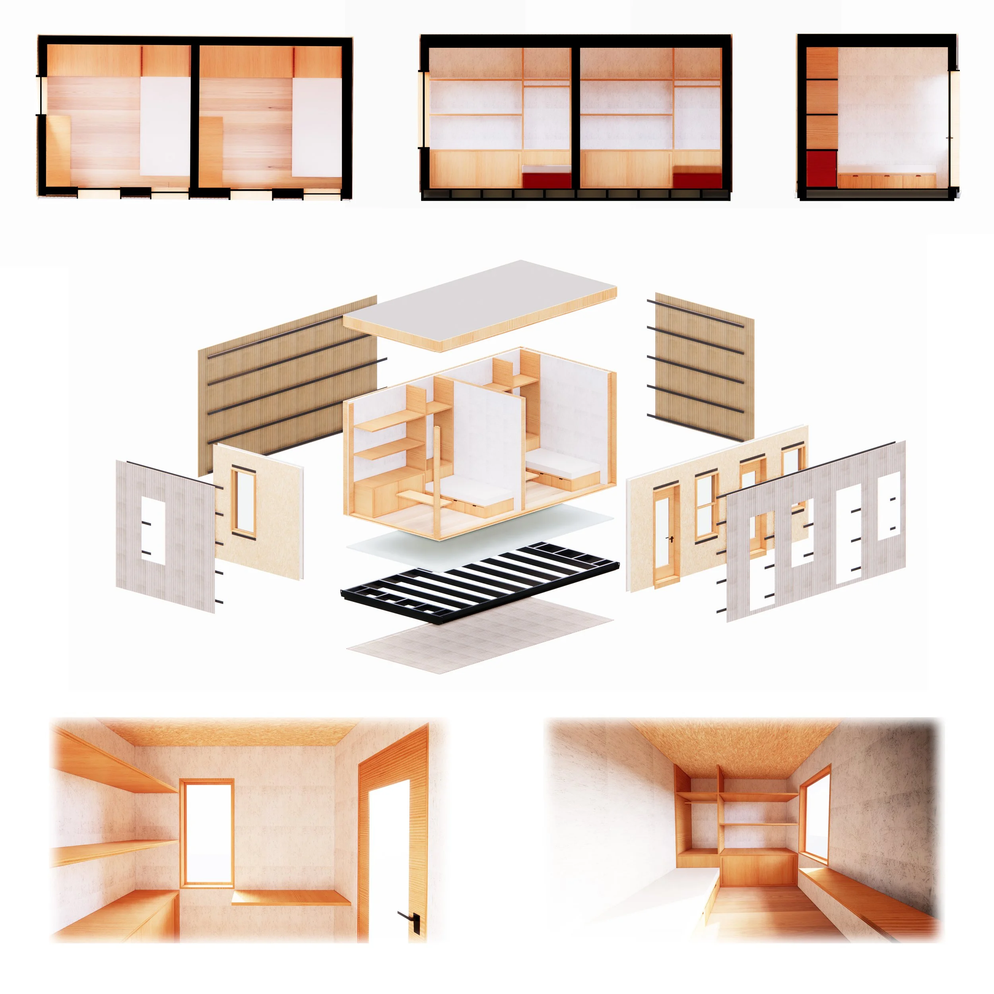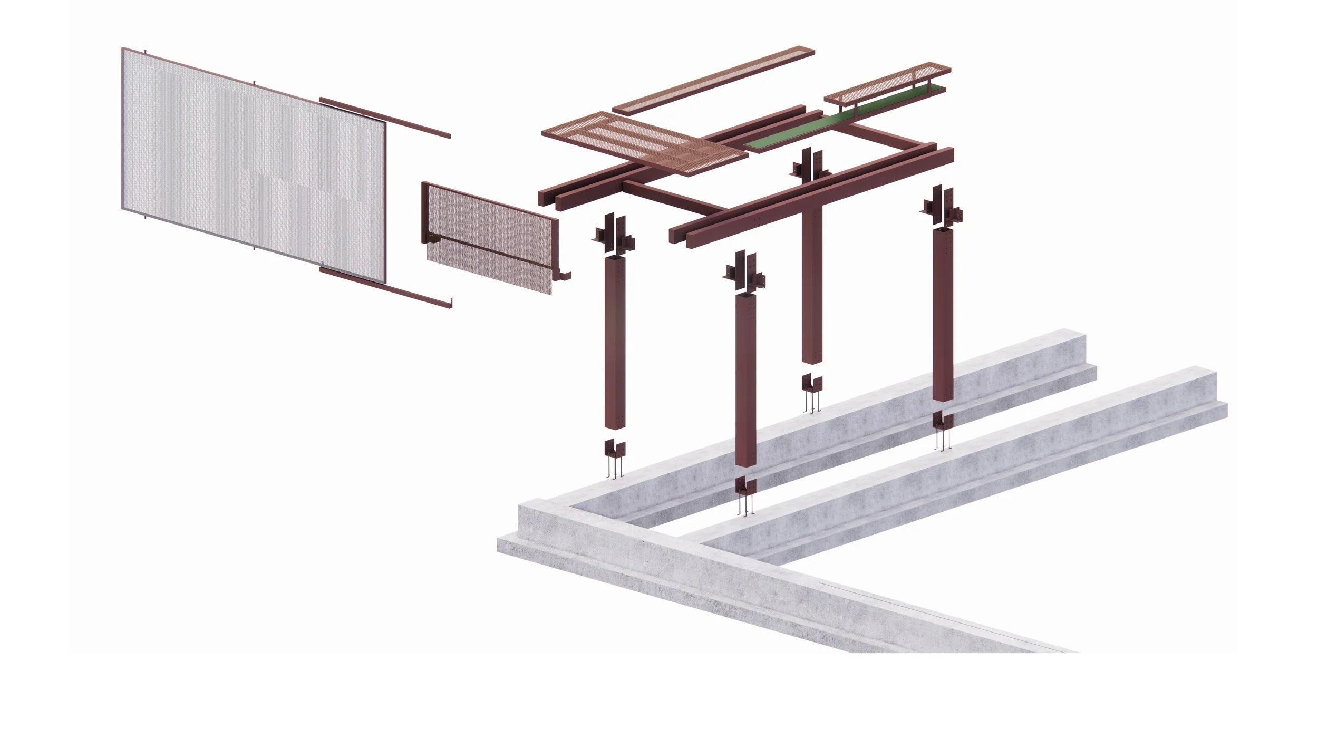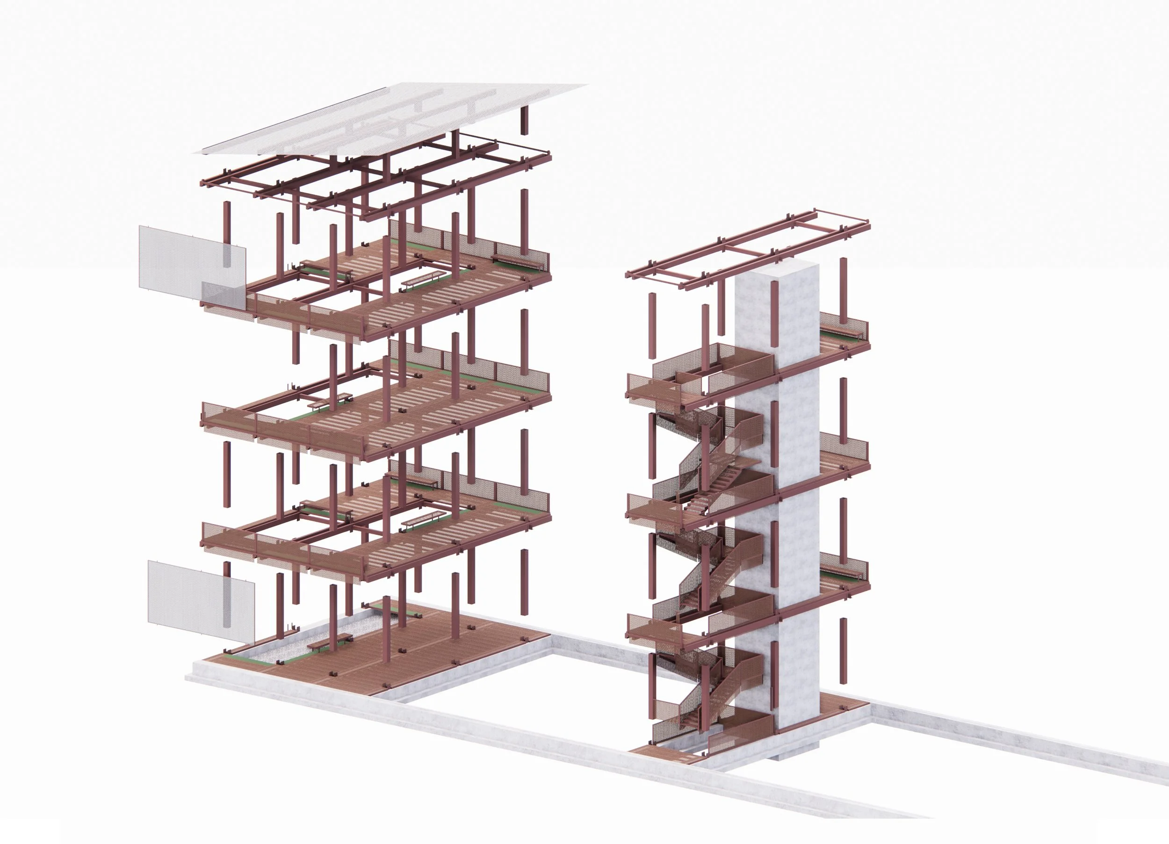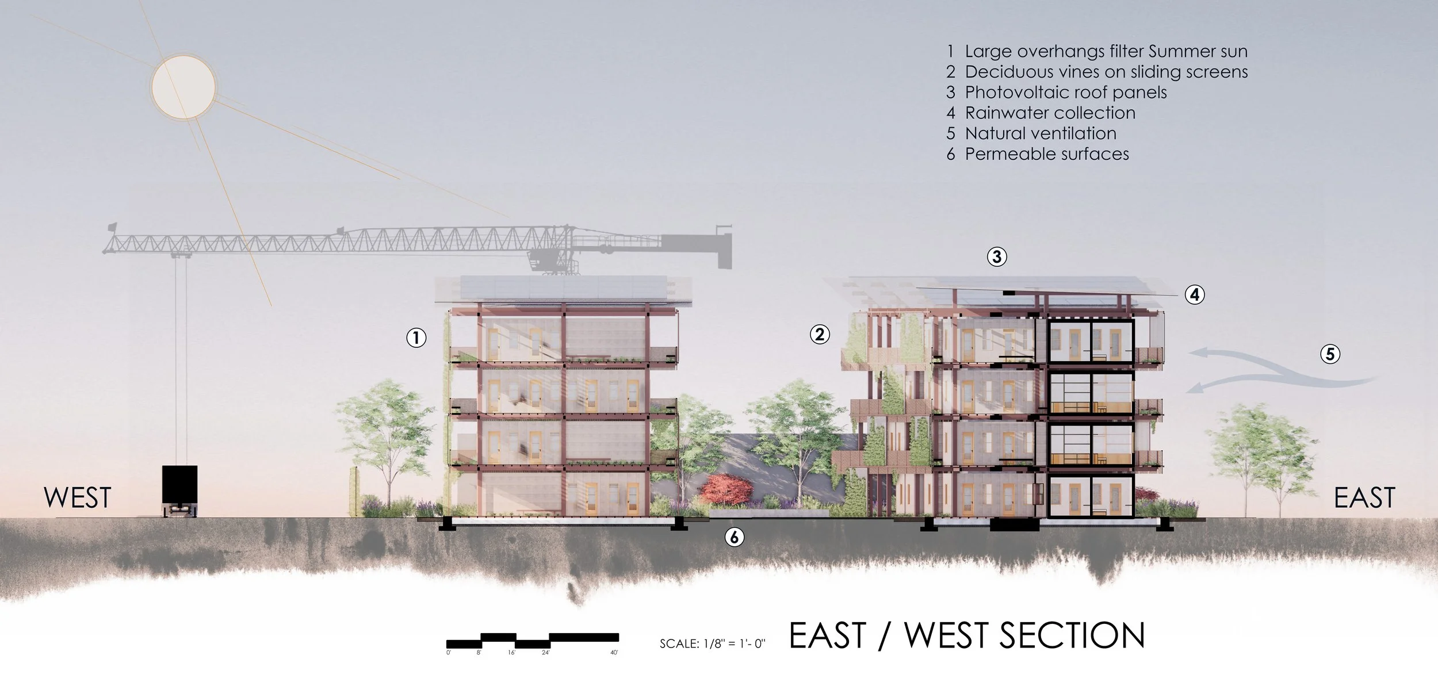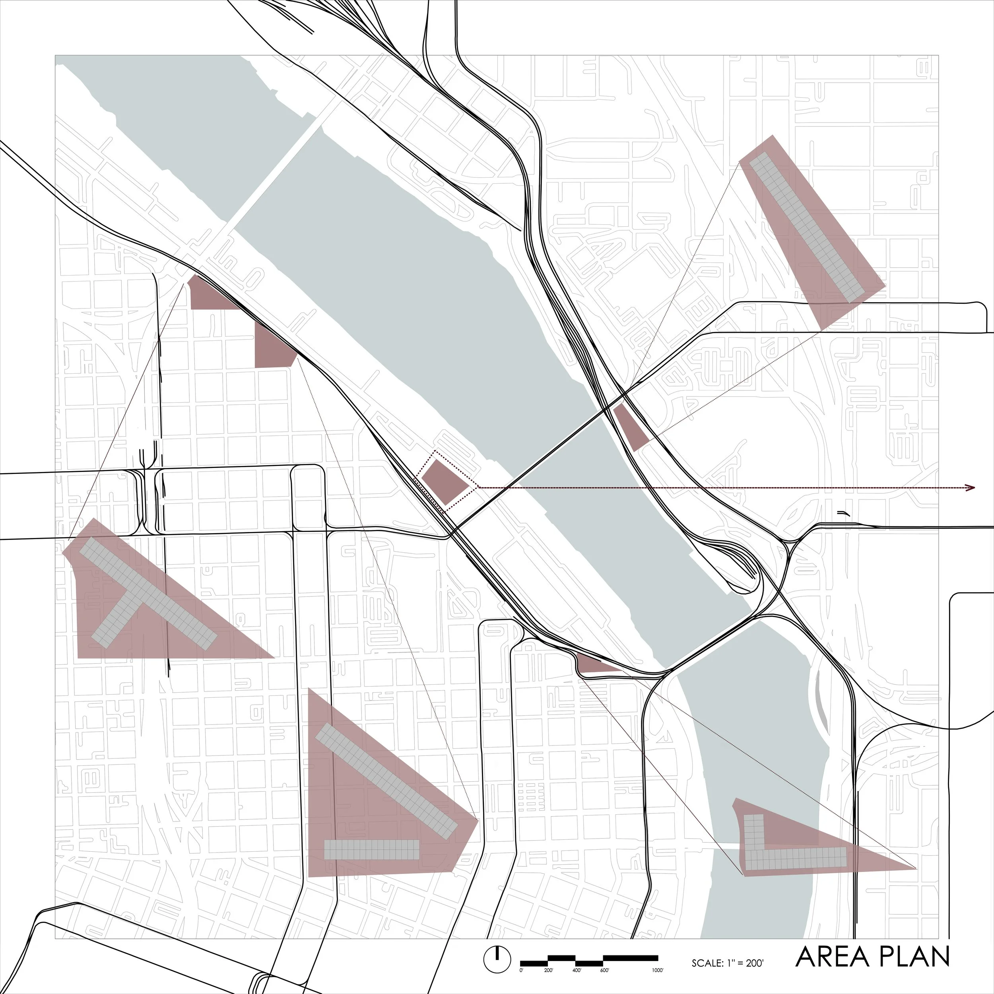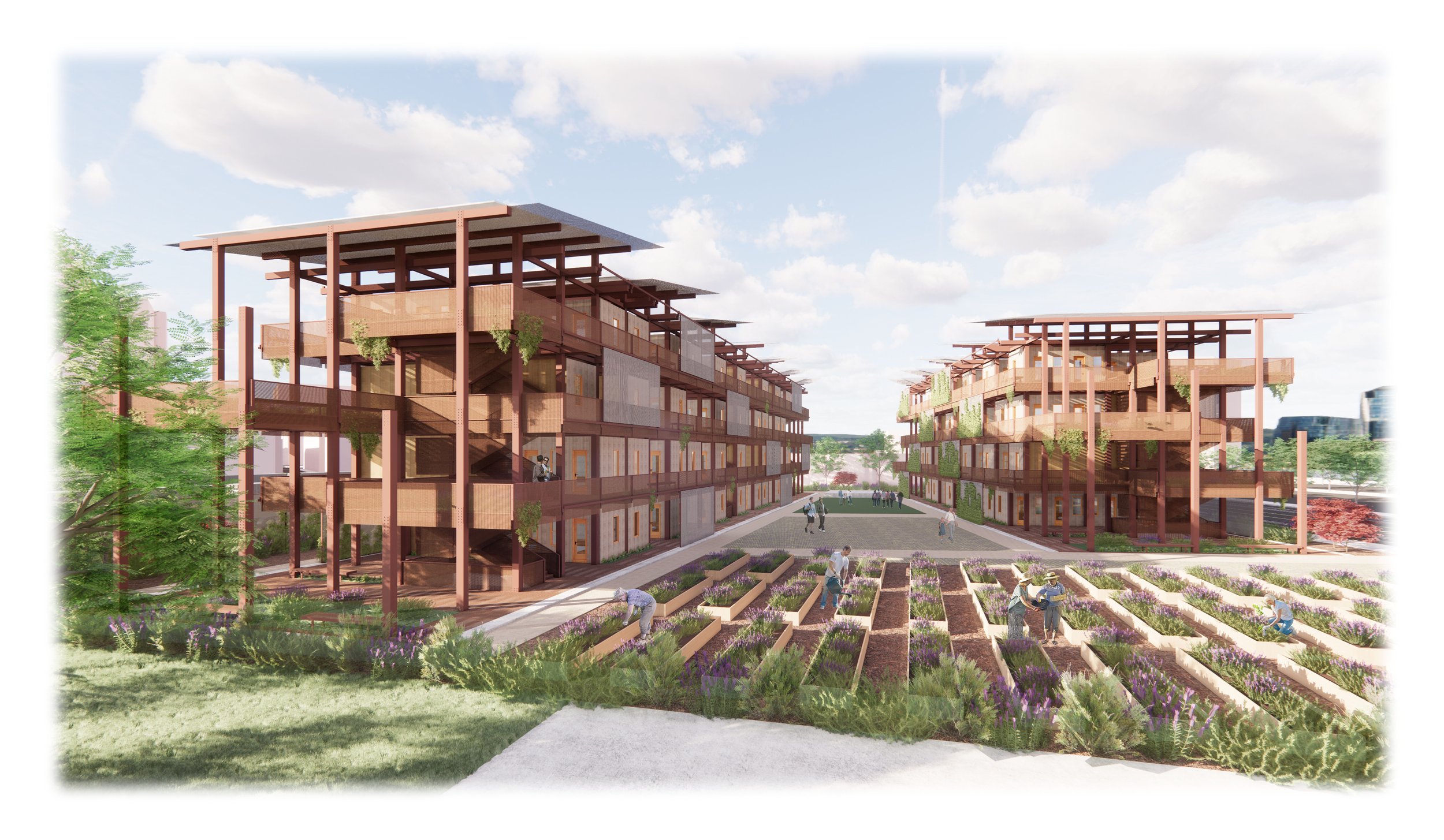
Adaptive Railhouse
Flexible Infrastructure for Urban Railways
This project proposes emergency housing using the many underutilized urban sites that can be found along the railroad. The structure itself is a permanent modular steel frame that temporarily houses prefabricated mobile units. These units would be manufactured in a way that utilizes existing industrial rail infrastructure, and most importantly, the universally standardized dimensions and connection points of shipping crates to rapidly produce, transport, and install the units at their determined locations. Because the steel structure would have a long lifespan, the units themselves could be replaced as needed with considerations such as future climate refugees, recoveries from natural disasters, or simply commercial, private, or mixed-use in an optimistic setting. All proposed railhouse structures would have ample space for landscaping and gardening to allow for festive communal activities such as gardening, concerts, and trading commerce.
Because of the simple design of each unit and the need for production speed in an emergency setting, the initial units were envisioned as premanufactured structural insulated panels. The production site would also be within arms reach of the railroad, contributing to the proposed systemic metabolism. Each of these emergency units would also include modular plywood furnishings that can be reconfigured on any of the 9’ interior walls, maximizing storage and allowing inhabitants a degree of customization and control over their personal space.



